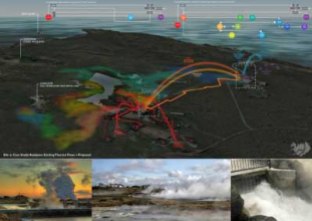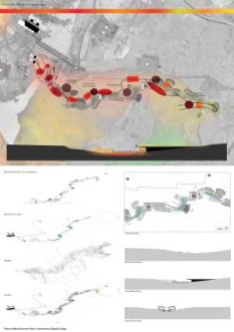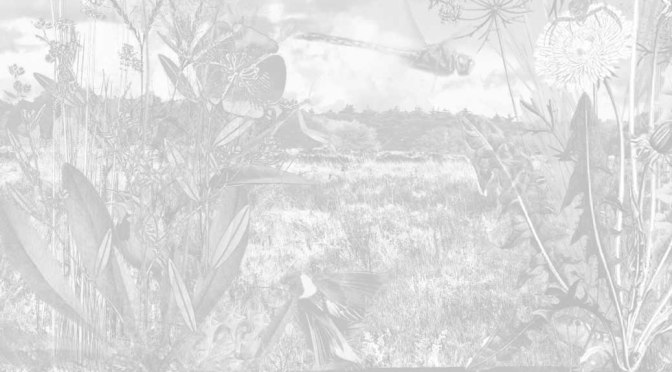Iceland has become the leading global producer of geothermal energy per capita. Geologically one of the youngest countries in the world, it has only emerged out of the ocean in the last 20 million years. Iceland sits on top of the Mid-Atlantic Ridge, a 10,000-mile long divergent fault line-crack along the ocean floor caused by the slow separation of the North American and Eurasian tectonic plates, two of the largest within the northern hemisphere. This unique geological condition occurs only in Iceland and is responsible for the abundance of geothermal resources the country has. By moving away from each other at a rate of 2 cm per year, pressure releases and exposes lava to the sea between them. The lava bubbles to the surface and cools, forming new land. It is the only place in the world where fire creates new land while ice simultaneously shapes the landscape. These geological conditions provide the circumstances in which a society may begin to sustain itself by integrating their operations of agriculture, aquaculture, industry, and recreation with the heat and electricity generated by the geothermal resource. This Penny White Research Project observes Iceland as a case study for understanding the cultural, social, and economic importance, significance, and implications of the active renewable energy source.
The photo essay displayed here catalogs the lifecycle and use of geothermal energy in Iceland. It moves sequentially in the process: resource, exploration/extraction, processing, delivery, industrial and recreational uses, emergent ecologies, and end of use/questions of afterlife. The goal of the project is to document what the current uses are, and uncover what waste byproducts are produced to foster emergent economies and ecologies.
Please contact me if you’d like more information.




































![[in]Habitable Wall- Remake Thesis](https://landscapelifecycles.files.wordpress.com/2013/12/inhabitable-wall-remake_01.jpg?w=672&h=372&crop=1)





![[in]Habitable Wall](https://landscapelifecycles.files.wordpress.com/2013/12/inhabitable-wall_01.jpg?w=672&h=372&crop=1)

